Interior Design & Renovation
Design Build Kitchens & Bathrooms
Custom Design & Custom Built
Augustus Stone House - Kitchen Renovation Project. The kitchen was located on the north side of the house - it was moved to the southwest corner so that it would receive both morning light and late afternoon sun with a view over the backyard. Wide plank pine boards were used on the kitchen floor and stained to match the existing flooring that was original to the house. SOCO Historical Restorations designed the kitchen and custom made the cabinets. The elaborate mantel over the Ilve stove conceals the plumbing for the upstairs bathroom as the ceilings are so low. Old fashioned brass legs were ordered for the stove - an option offered by Ilve. Reclaimed pine boards from the interior walls were used for the wood countertop in the small nook. The upper cabinets in the small nook have mirrored panes to throw the light. Brass light fixtures are reproduction pieces from Edison Light Globes, Vintage Ships Lighting, out of Victoria, Australia. The countertops are Athena quartzite installed by Rock Solid. Left over pieces of countertop were used to make outlet covers and vanity counter tops for the bathrooms. The backsplash behind the stove is a mosaic tile made of polished carrara marble. Pop-up outlets were used in the countertops because the windows take up the majority of the wall space.




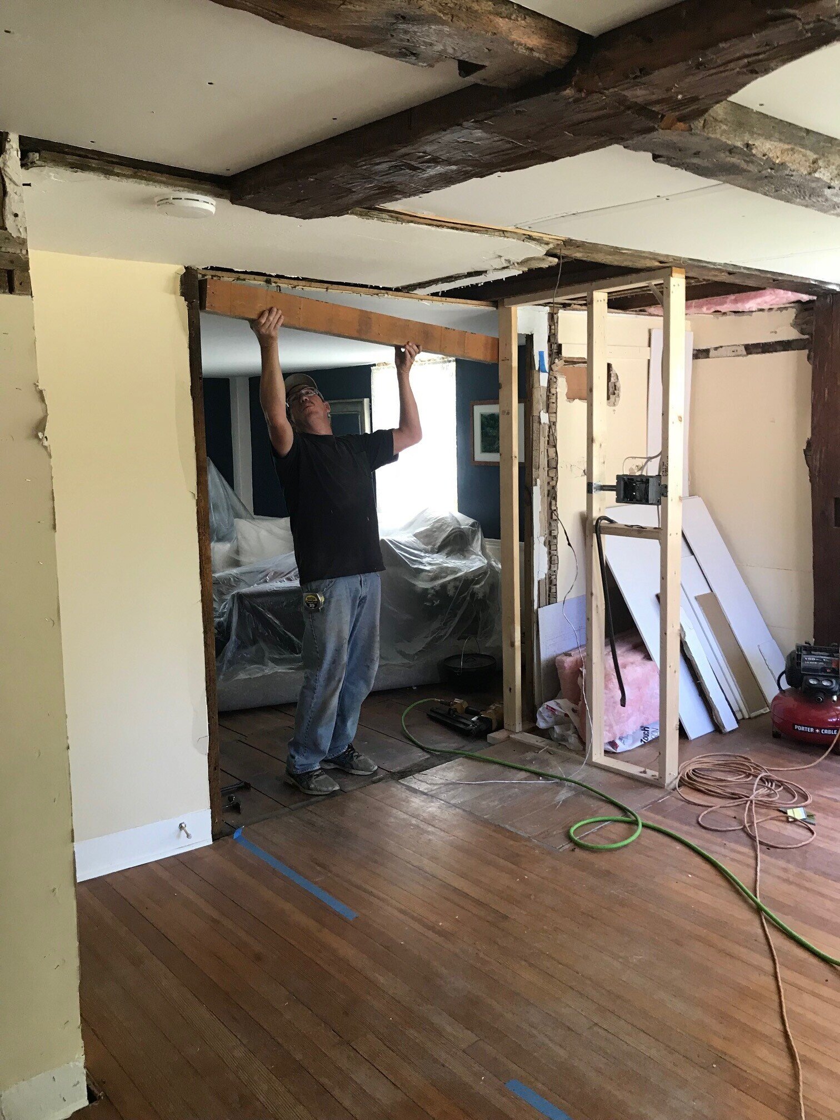




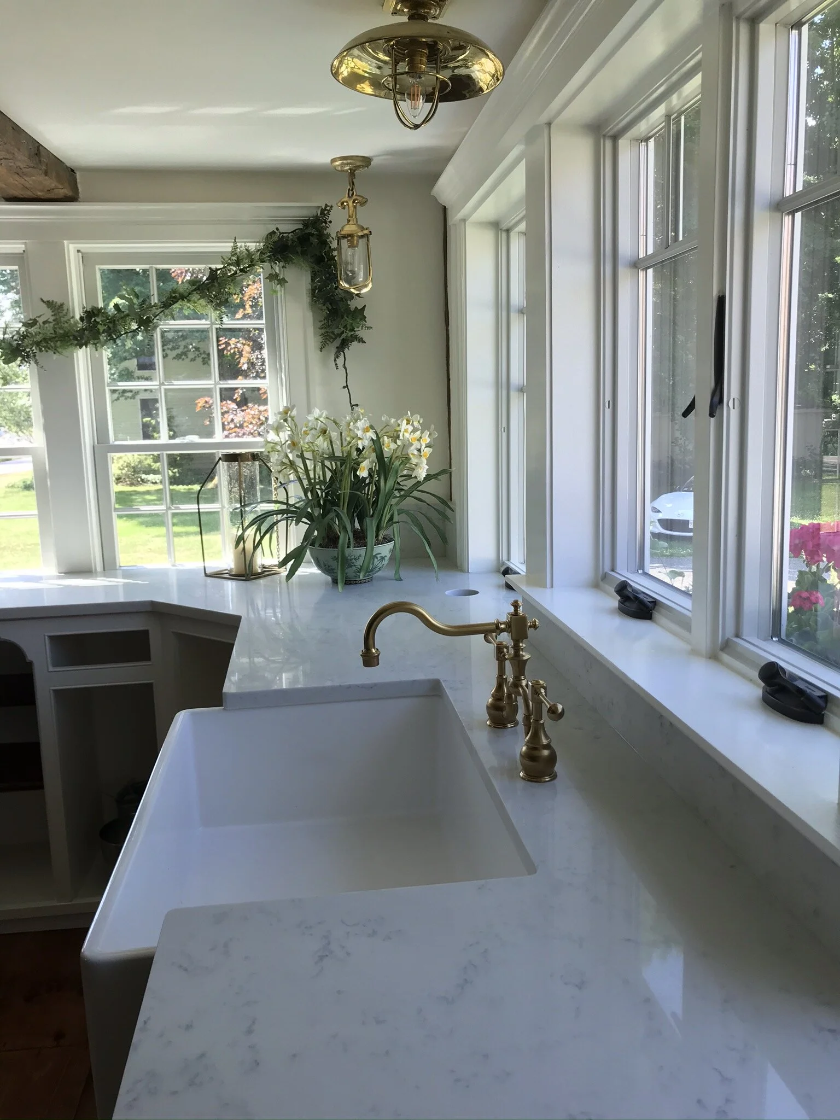
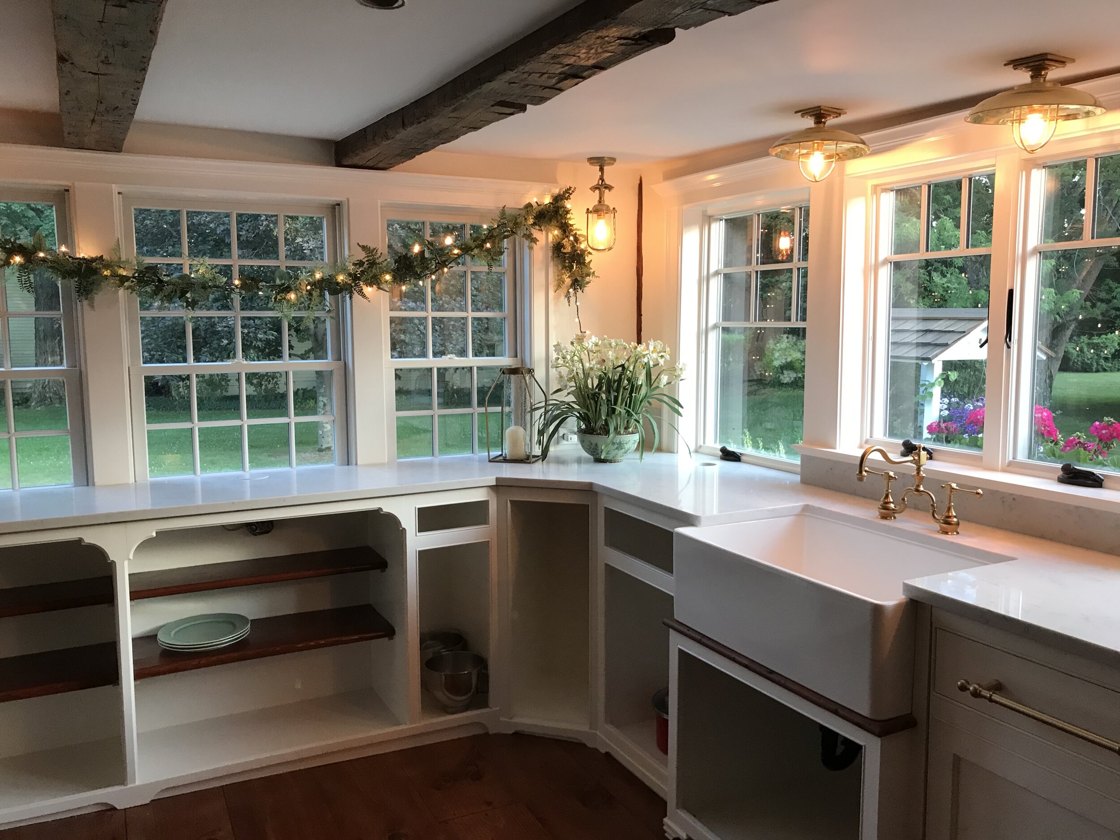








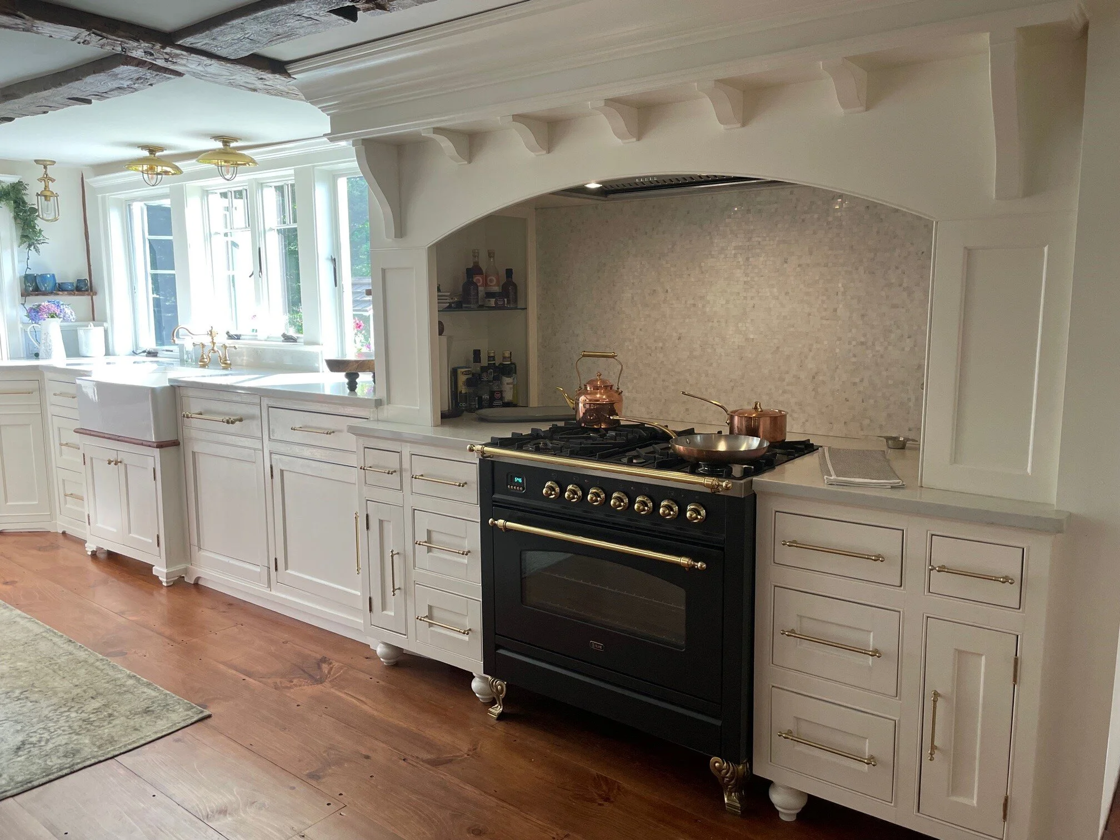




Augustus Stone House - Traditional bathroom with a small footprint (6’4” x 7’0”), tucked neatly beneath the stairs. Polished carrara marble tiles were used on the walls and ceiling. A 12”x20” niche with carrara marble mosaic tile slips in behind the shelving unit. And white carrara marble pebbles were used to tile the shower floor with a Watercourse Floral Grid shower drain by Kingston Brass. Linea Aurelia marble mosaic tiles were used to create a beautiful design on the floor in front of the vanity. This small space makes a dramatic statement.

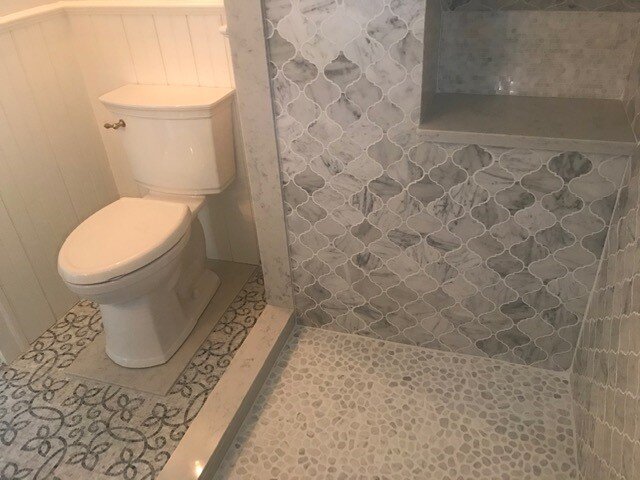






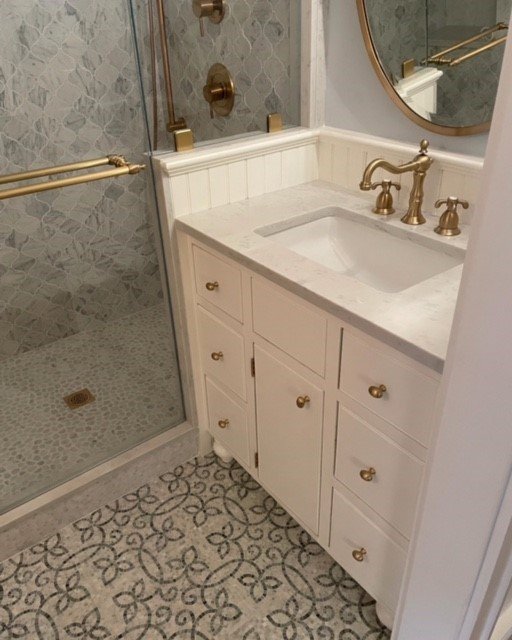

Pool house conversion project to year round work out room in Great Barrington, Ma. Existing screen doors on both sides of the building were removed and replaced with French door units. Barn board siding was removed from the interior walls. The walls and ceiling were insulated. Barn board siding and baseboard were re-installed. And once the new wood ceiling was in place, a radiant floor heating system was installed under 8mm thick rubber flooring.




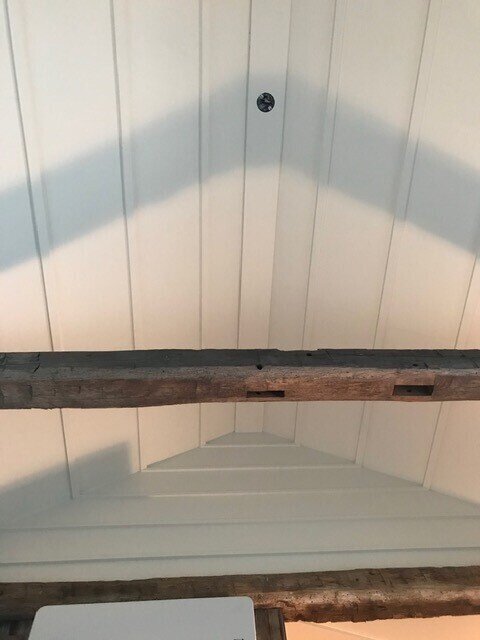






SOCO opens up a wall between the kitchen and family room in a 19th century farmhouse in Craryville, NY.



Farmhouse project in Sheffield, Ma, Phases II, III, & IV. The various phases were comprised of insulation, sheetrock, removal of the second level floor in the kitchen area, installation of reclaimed flooring original to the house, installation of reclaimed ceiling beams original to the house, trim boards, hanging reclaimed doors, installing a French door unit in the kitchen, installing a shower and vanity in the bathroom, and last but not least…Phase IV…a custom kitchen.
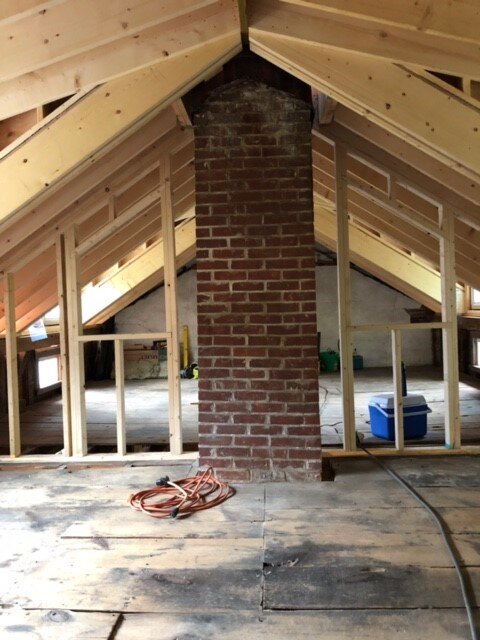







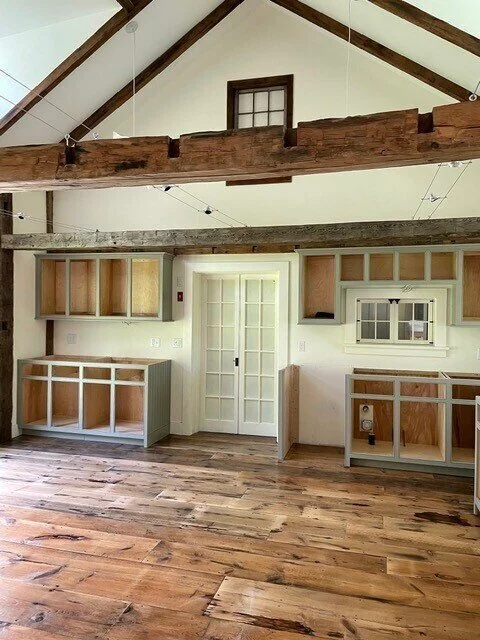

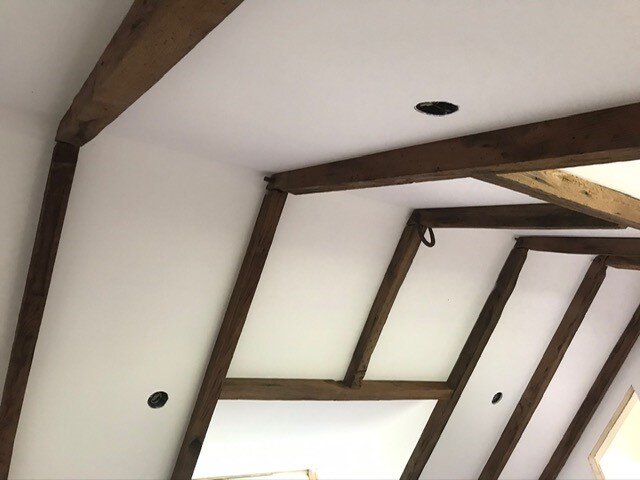






Augustus Stone House - Master Bath renovation project - Existing dormer removed and extended with new windows and an expanded bathroom floor plan, Radiant floor heating installed throughout the bathroom, new tile floor, custom vanity, slipper tub with floor mounted fill spout, and new tile shower. Reclaimed beams added to the bathroom ceiling.




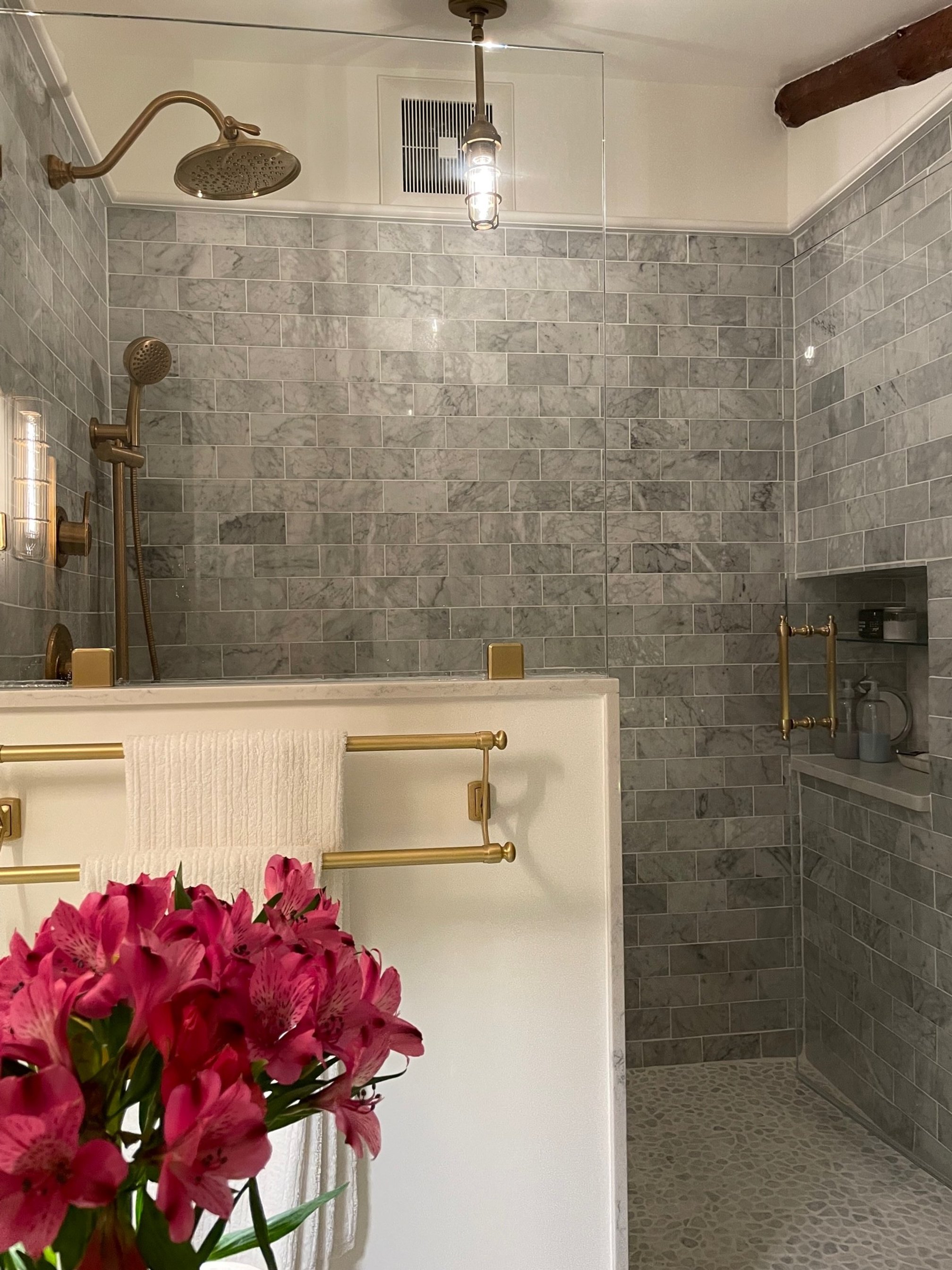



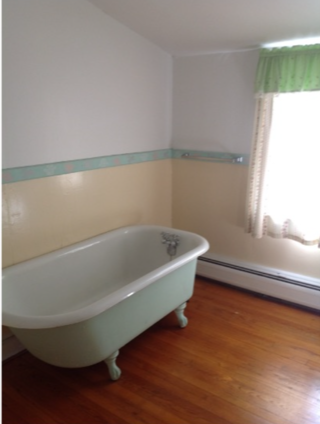



Credits
John Prince
Founder & CEO
Danielle Huck
Founder & Director of Operations