Exterior Design & Renovation
Design Build Construction
Renovation of the Augustus Stone House which was built in 1761 and is on the National Registry of Historic Places. A tarp was removed from the barn roof and an insulated roof with standing seam metal was installed. Rotten sills were replaced and the walls jacked into position thus breathing new life into a barn that was on the brink of collapse. A concrete floor was poured and SOCO Historical Restorations moved their tools into their new wood shop. Focusing on the exterior of the house, windows were replaced, asphalt roofing was removed and replaced with 18” tapered sawn shingles. The rooflines all had “dips and sags”, some of which were removed, but not entirely. Our belief is that there is charm in the “dips and sags” …..they show that this beautiful little house has withstood the test of time for over 260 years. Chimneys were flashed with copper and painted white. The back dormer was extended and modified with new windows. Clapboards were replaced and trim work modified. Flower beds were added, thus creating our own “House of Dreams”.

























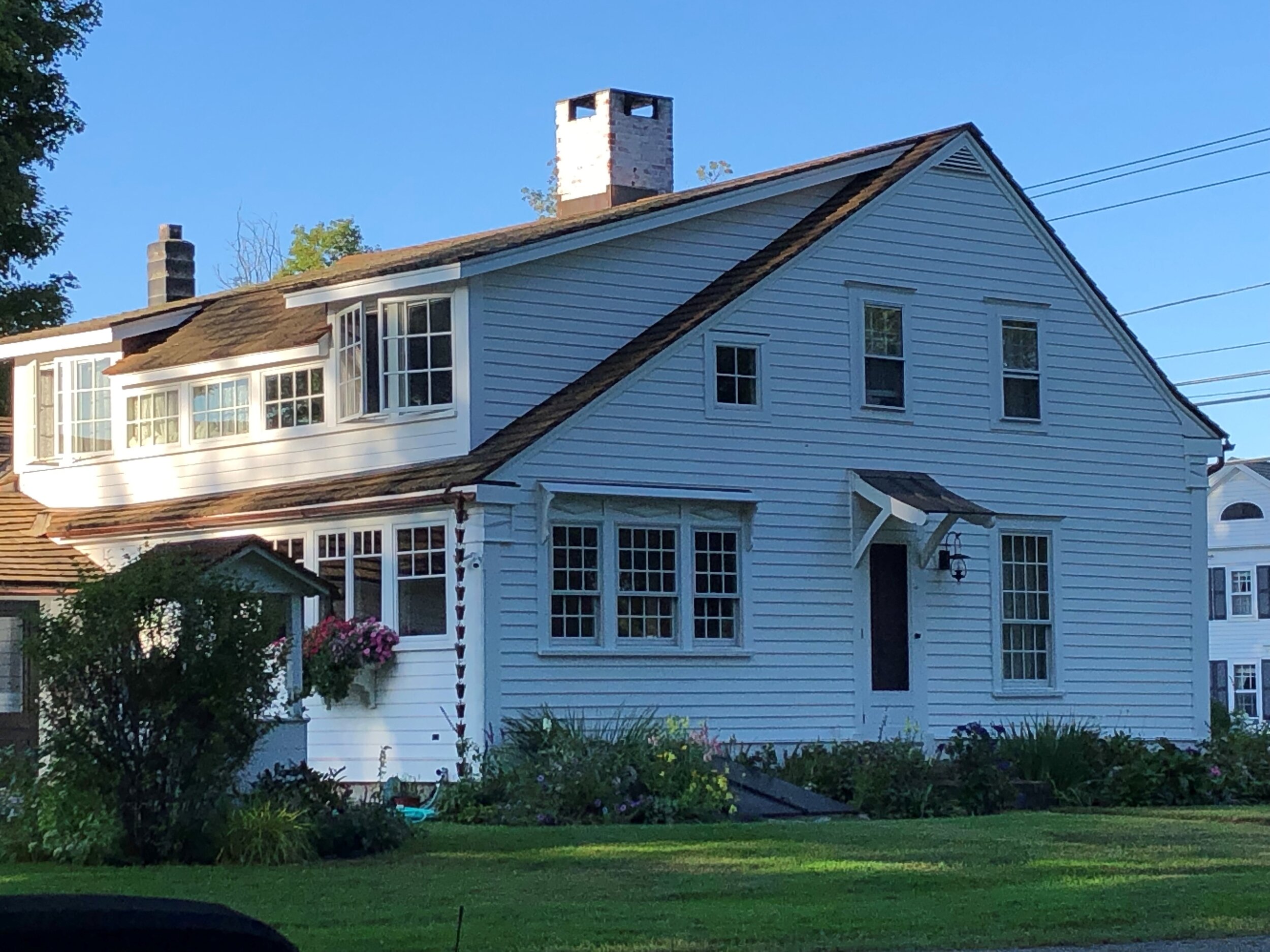




Farmhouse renovation project in Sheffield, Ma, Phase I. The tin roof and dormers were removed, the post and beam structure was repaired with out-sourced reclaimed beams, a new roof and four new dormers were installed with copper pans at the dormer windows, and asphalt shingles to match the roof on the main house. The grape vine was carefully transferred to a temporary “trellis” while the porch roof was extended. A mudroom closet and a woodshed were added at the end of the porch.




















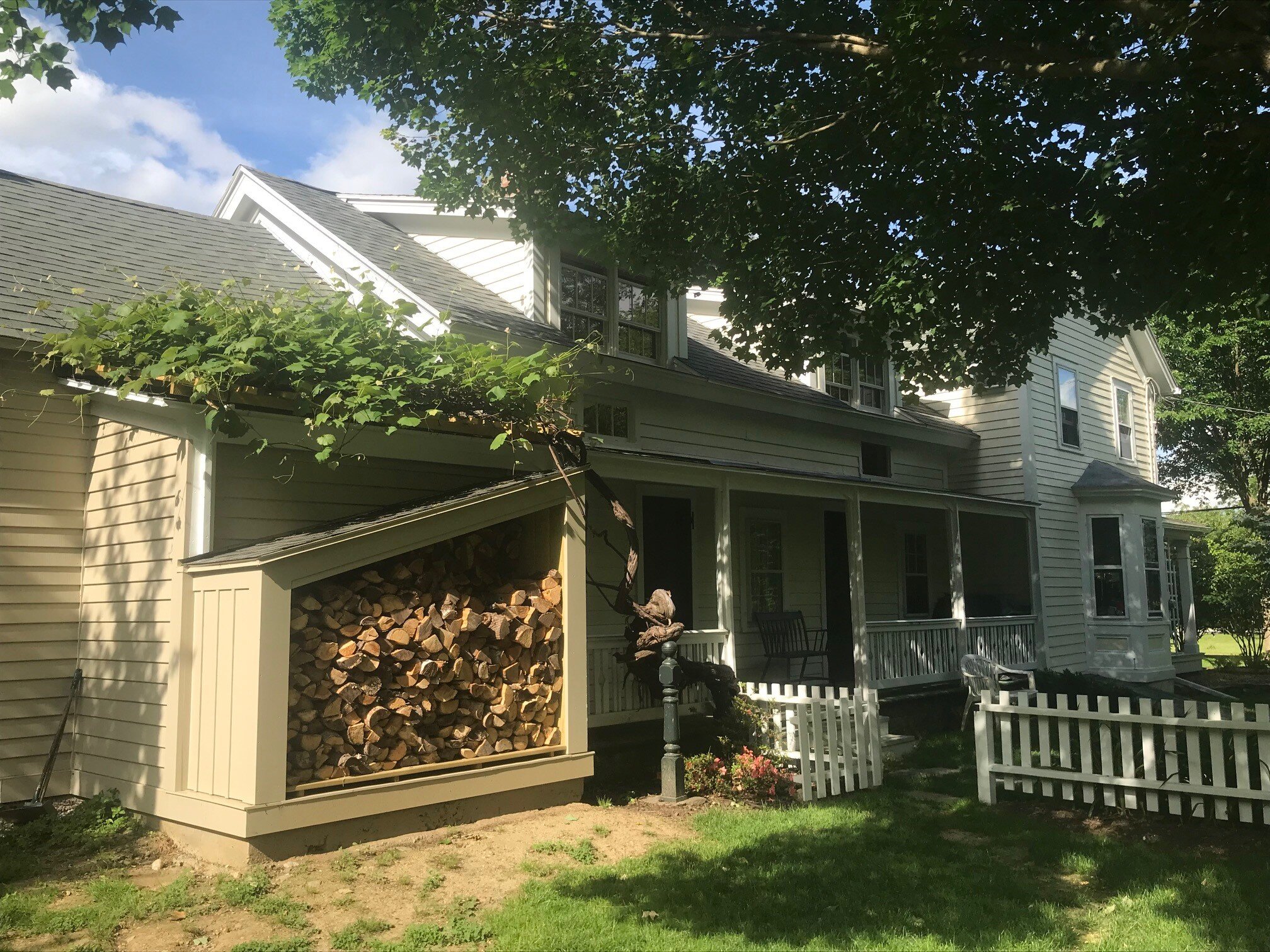

New front portico project in Sheffield, Ma. The existing front portico was gently removed. Once the existing portico had been restored in the shop, the new columns were installed and the portico replaced. A custom copper standing seam roof was the final touch on this restoration project.



Dovetail Antiques, a 40 year old antique clock store in Sheffield, Ma, was converted into a barn/garage. The interior was completely gutted and structural elements were added to support the weight of a vehicle. Custom barn doors were fabricated and installed. And a copper cupola was installed to pay homage to the incredible flocks of duck and geese that frequent the Sheffield Plains.





SOCO Historical Restorations puts a standing seam metal roof on a post and beam porch in Sheffield, Ma.
Deck restoration and deck extension project for a new hot tub in New Marlborough, Ma. The existing deck was power washed to remove the mildew and a Benjamin Moore brightener was used on the wood prior to staining. The existing railing and posts were removed and replaced with a cable rail system. A hot tub platform was built at a lower elevation than the deck so that the hot tub would sit 18” above the deck for ease of access. Once the hot tub was in place, a bench was built with a removable section for hot tub maintenance. New stairs with wide treads were installed. And two tall posts with copper post caps were included in the design so that cafe bistro lights could criss-cross overhead gently illuminating the outdoor table and hot tub…..twinkle lights make everything better!
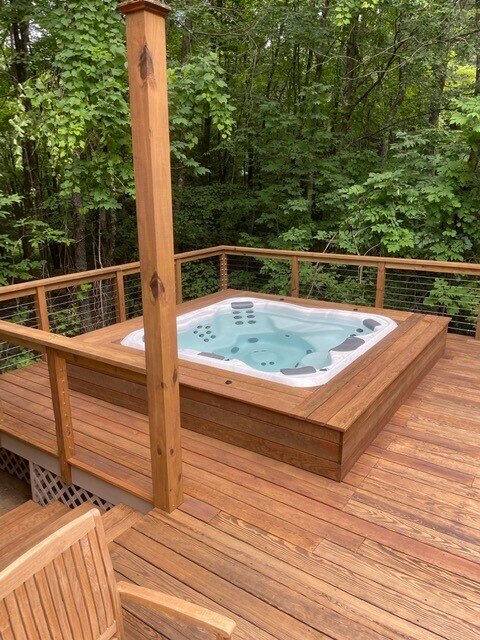
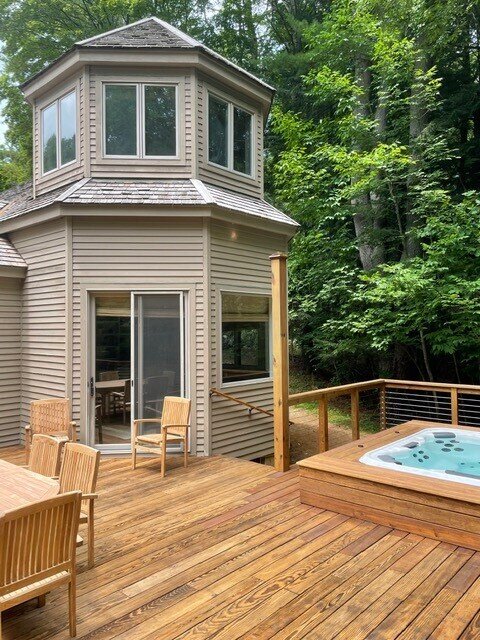


Screen porch renovation project in New Marlborough, Ma.


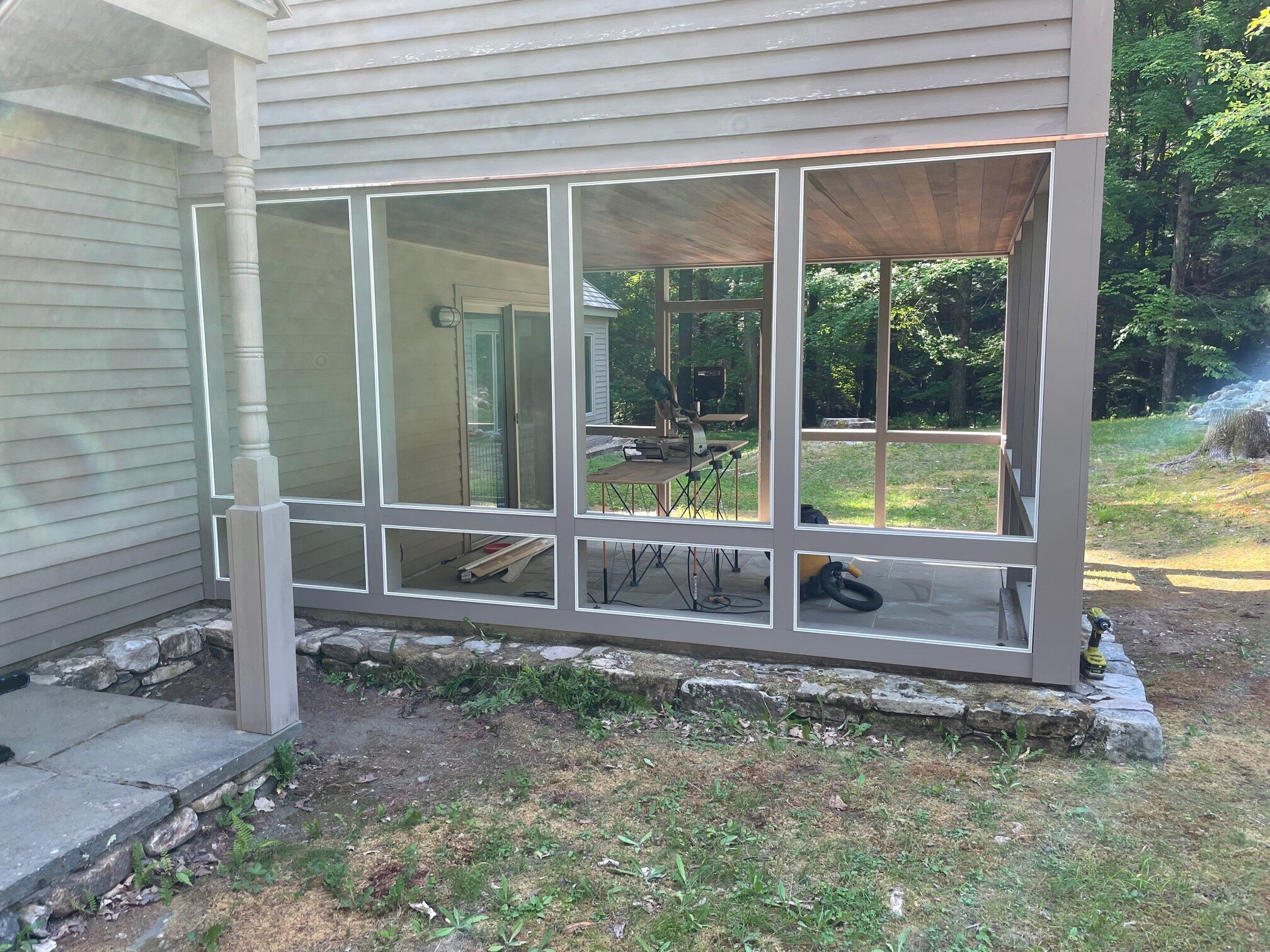
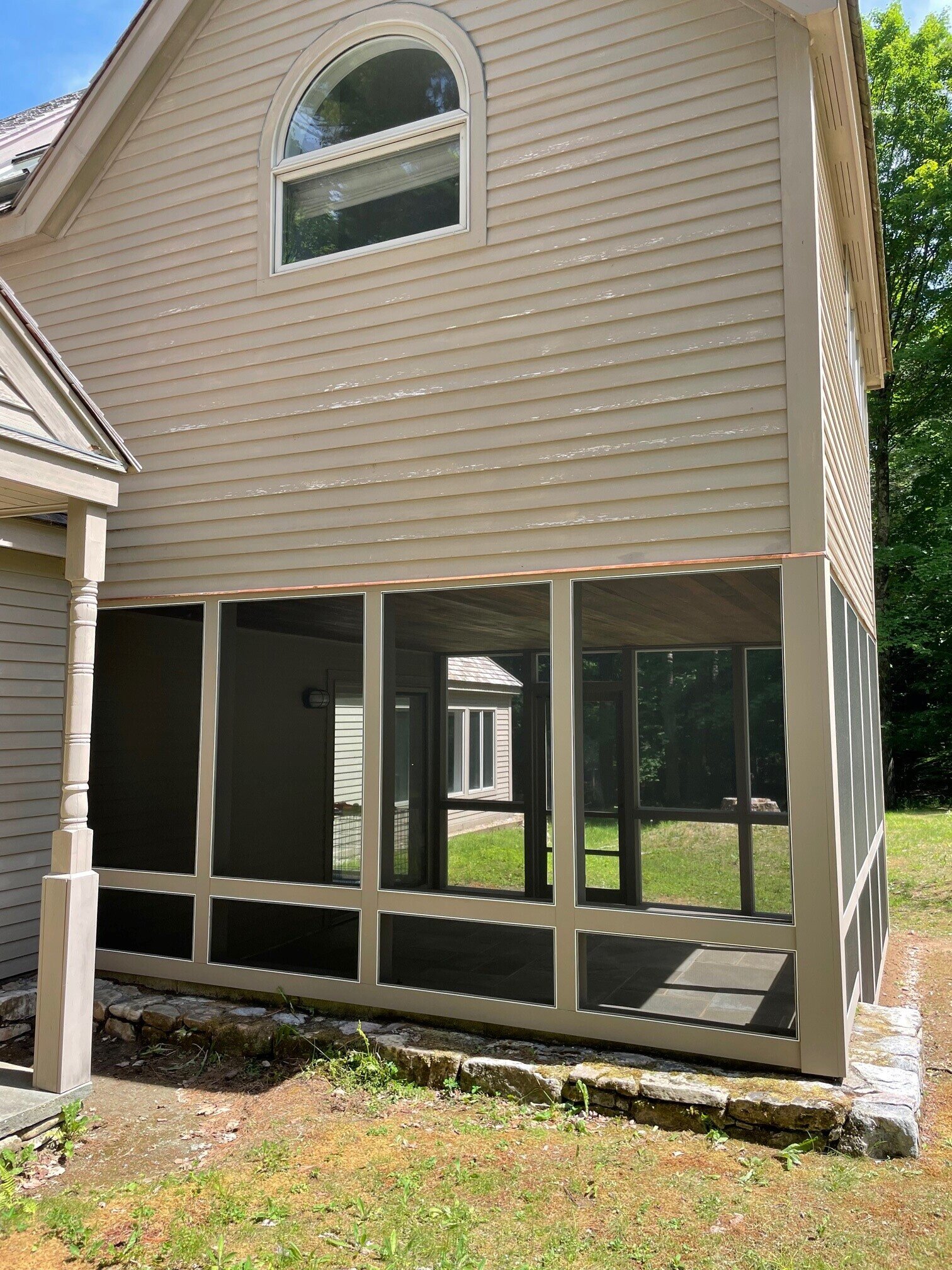


SOCO Historical Restorations renovates a beautiful home in Woodstock, Ct. Clapboards and trim are selectively replaced where water damage has occurred at the dormers, the patio, the sunroom, and various other locations. 5” copper round gutters are removed, fascia boards replaced, and gutters hung back in place once the gutter system has been flushed clear.












SOCO Historical Restorations renovates a bulkhead in Norfolk, Ct. The existing bulkhead and flashing were removed. Bluestone sills were replaced with granite sills. The new bulkhead and plant stand were framed and sheathed with new lead coated copper flashing worked into the revised design. The new design included symmetrical hatch doors with custom made handles and hinges. The bulkhead will be painted by others to match the shutters.






Restoration of a 19th century home on Mount Washington. Soco rebuilds the soffits and replaces trim, sidewall shingles, removes asphalt shingles and replaces with perfection cedar shingles.

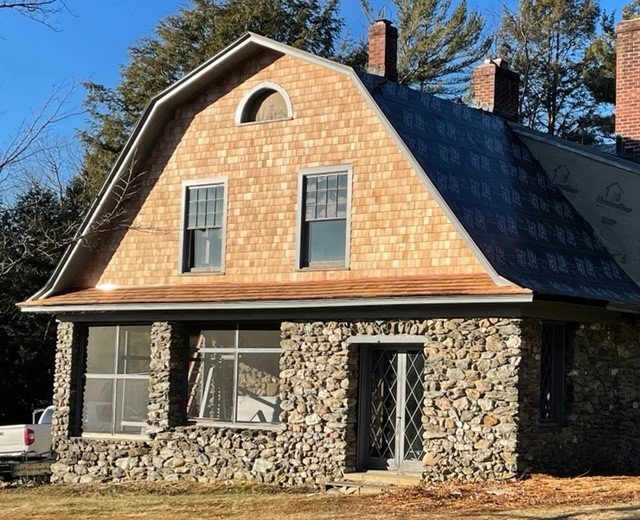






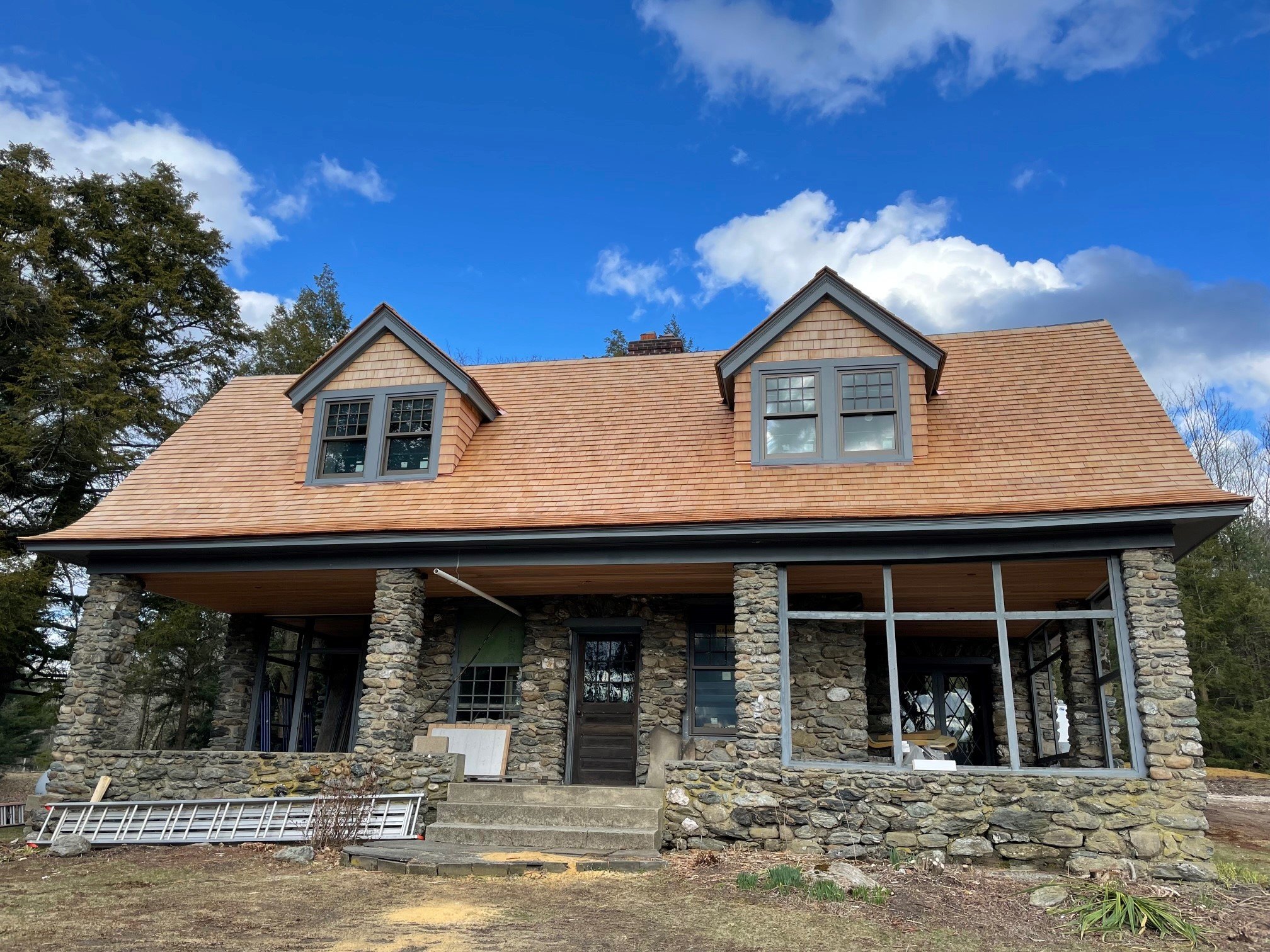


Restoration of a 19th century law office for the Sheffield Historical Society. Siding and trim were replaced. A new red cedar shingle roof was installed with 24” long shingles, 1” butt, and 10” exposure to replace the existing roof that had 18” long shingles, 3/8” butt, and 5-1/2” exposure.


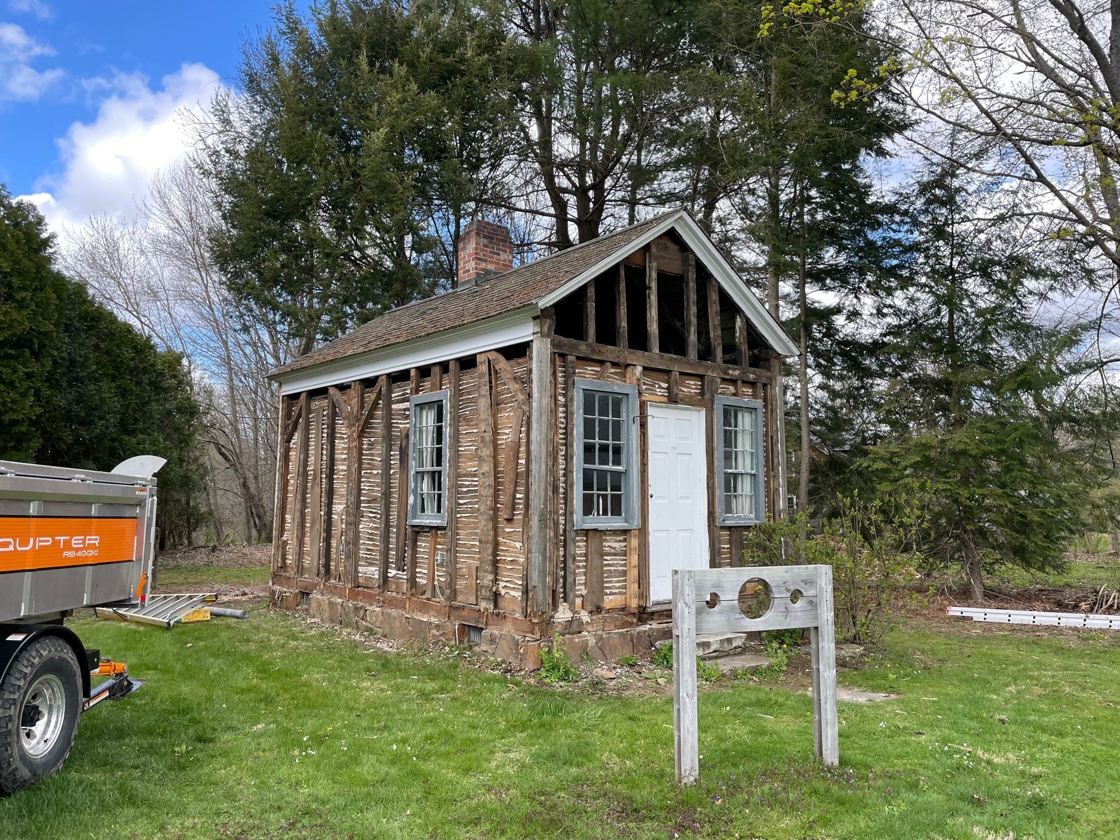

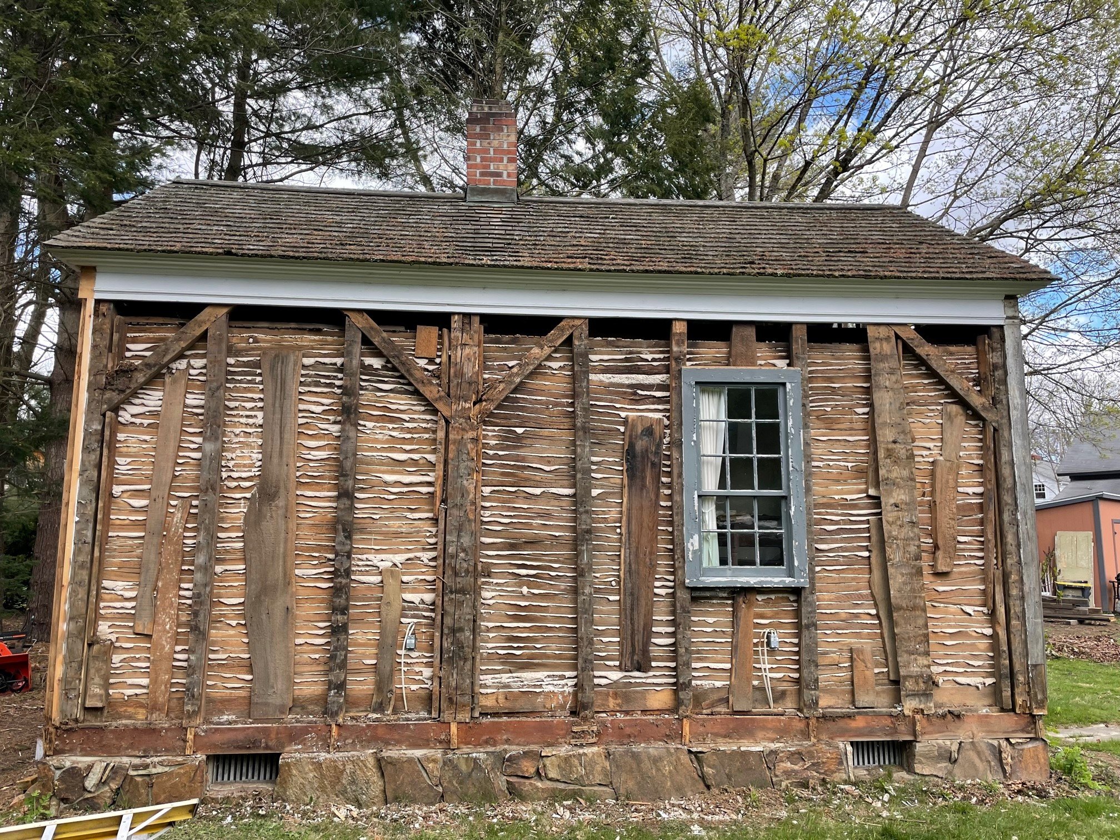
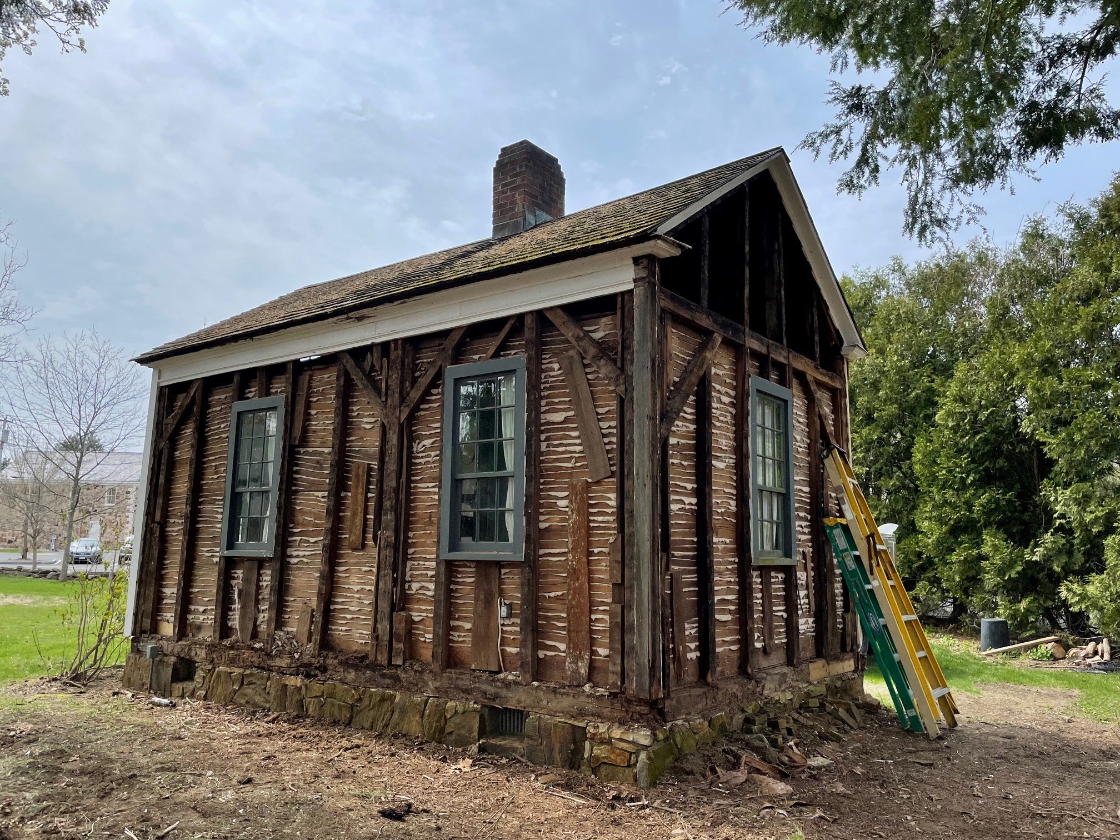

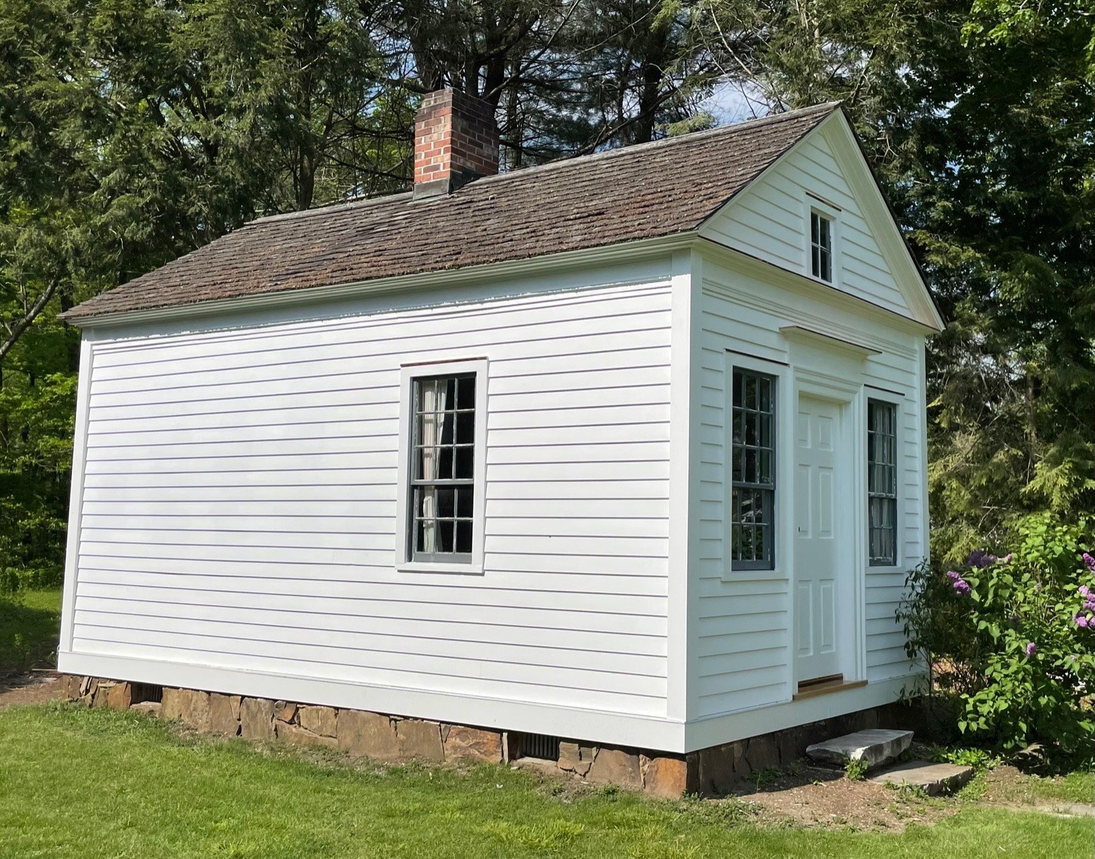






Barn Renovation Project in Salisbury, Ct. A new tapered sawn shingle roof was installed. The existing stone wall was dismantled and rebuilt to match existing with a set of steps to the second floor Dutch door entrance. New windows were installed to catch the beauty of this quaint Berkshire village. The interior was lofted with a balcony to optimize light and space. New life has been restored to this quaint New England barn.

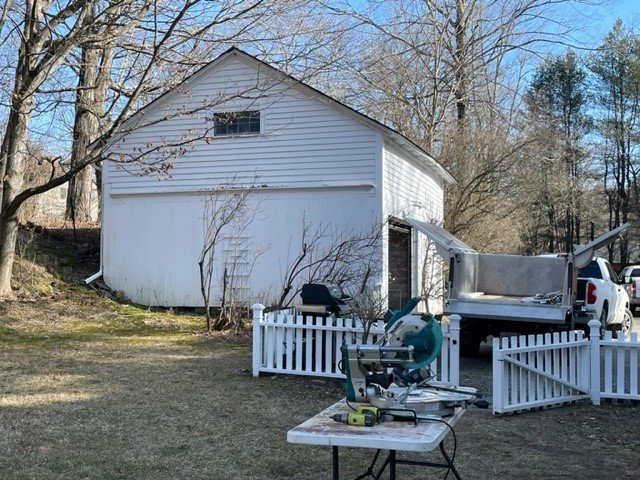

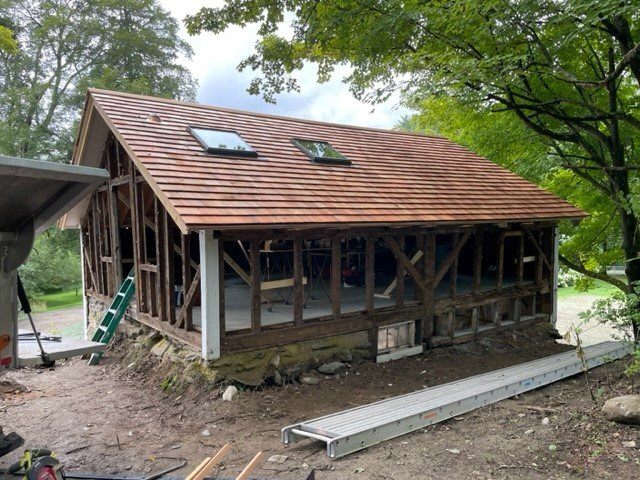










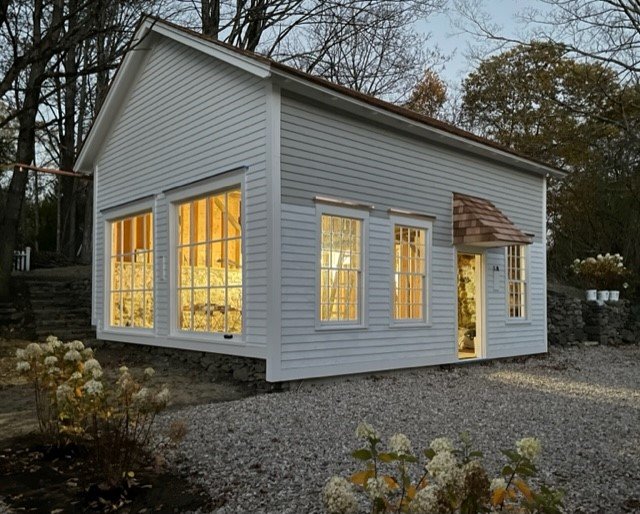





Credits
John Prince
Founder & CEO
Danielle Huck
Founder & Director of Operations

